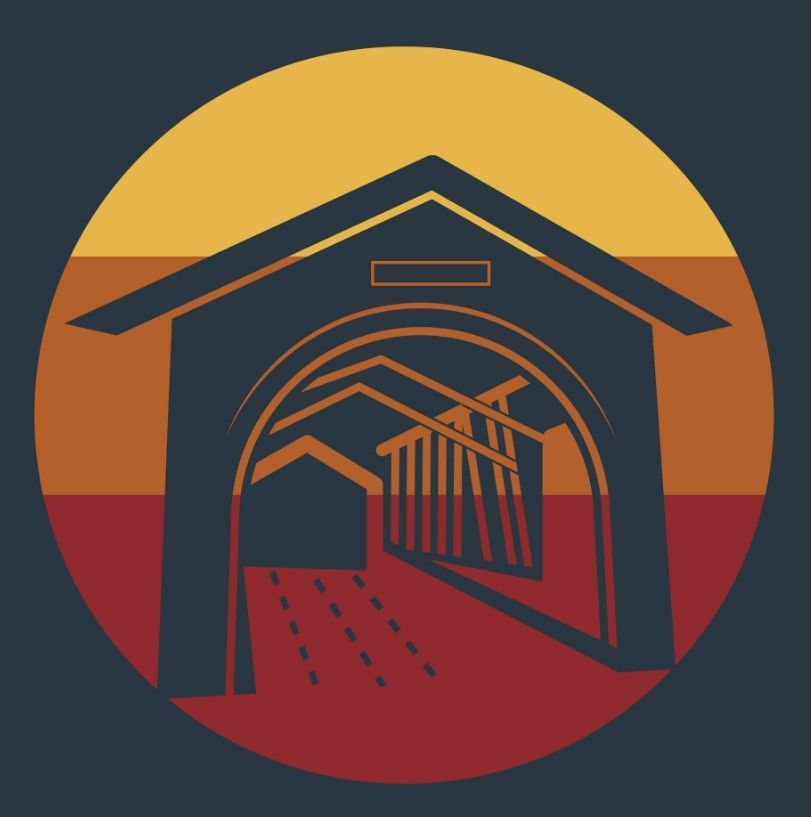Post-frame buildings, also known as pole barns, are a type of construction that uses large vertical posts as the primary support structure. This method of building is increasingly popular for a variety of uses, including agricultural storage, workshops, garages, and even residential homes. The post-frame construction technique originated in the 1930s and has evolved over the decades into a highly efficient and cost-effective building solution.
In a typical post-frame structure, vertical posts are embedded deep into the ground or anchored to a concrete foundation, serving as the primary load-bearing element. Horizontal girts are then attached to these posts, and the exterior walls are framed around them. The roof is usually supported by trusses, which span across the top of the posts, creating a wide, open interior space with minimal interior supports.
One of the biggest advantages of post-frame buildings is their versatility. They can be designed to accommodate a wide range of sizes and styles, from small utility sheds to large commercial warehouses. Post-frame construction is also highly adaptable, with the ability to include large doors, windows, or even open-span interiors, which are beneficial for agricultural or industrial applications.
Post-frame buildings are also known for their durability. The wood posts used in construction are typically pressure-treated to resist decay, ensuring a long lifespan even in harsh weather conditions. The construction method is less labor-intensive and quicker than traditional wood-frame buildings, making it a cost-effective solution. Additionally, because the posts can be spaced further apart, fewer materials are required, which further reduces costs.
With energy-efficient insulation options and modern design elements, post-frame buildings can also be comfortable and sustainable, making them suitable for residential use as well.


Share On: